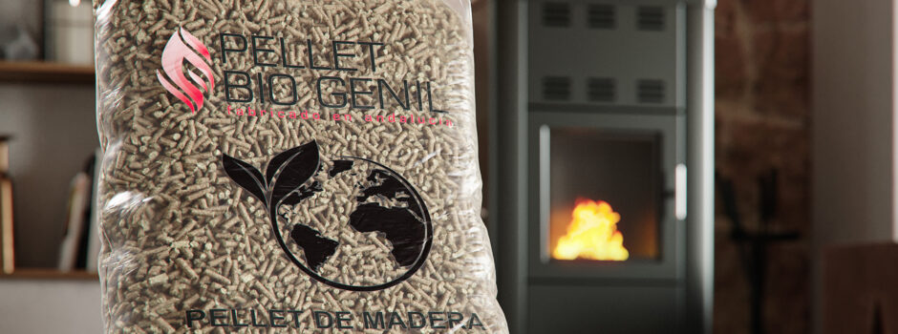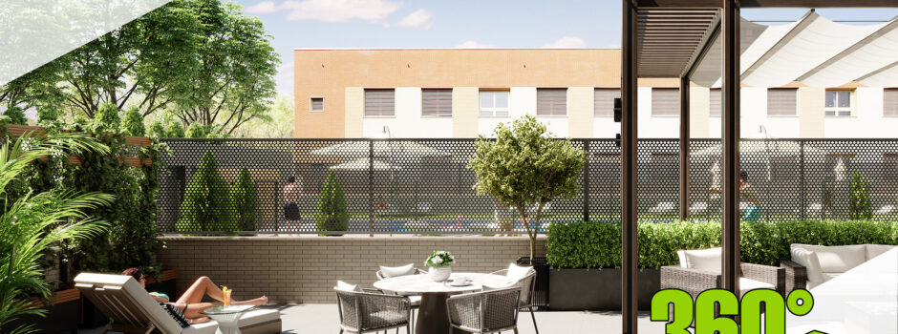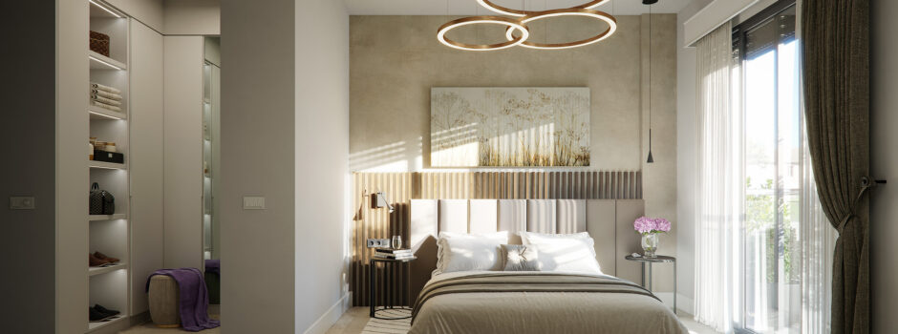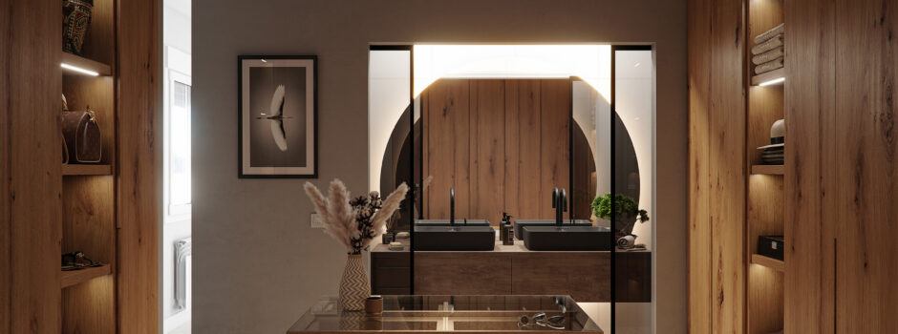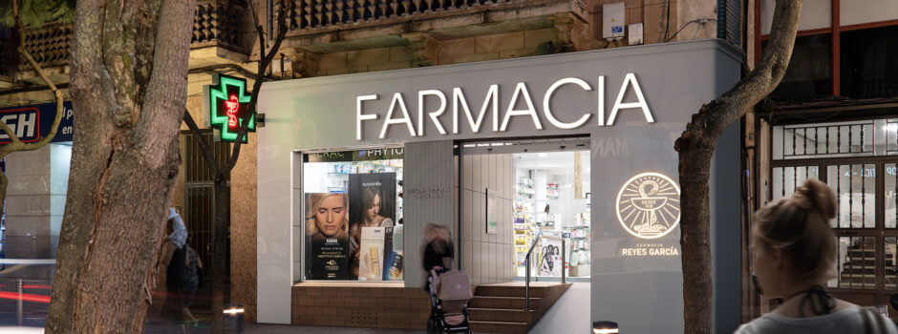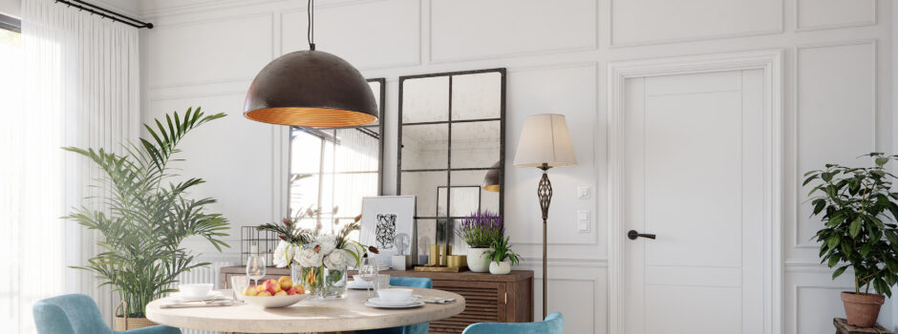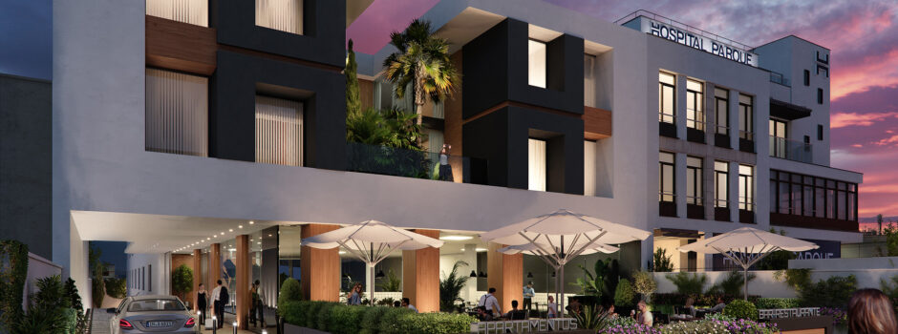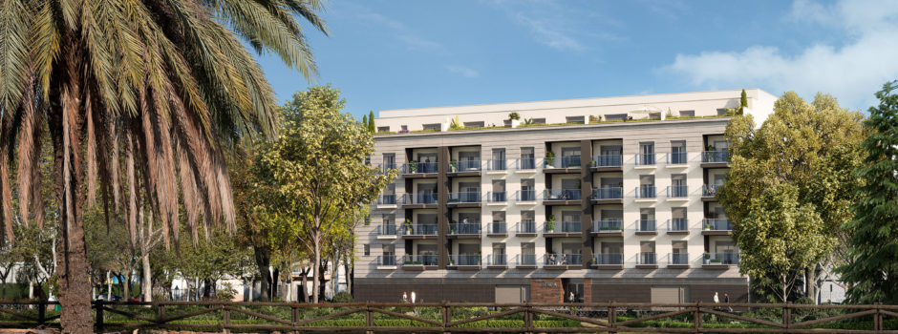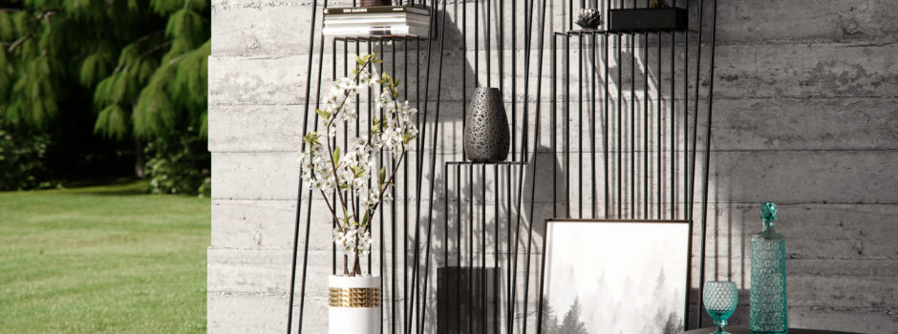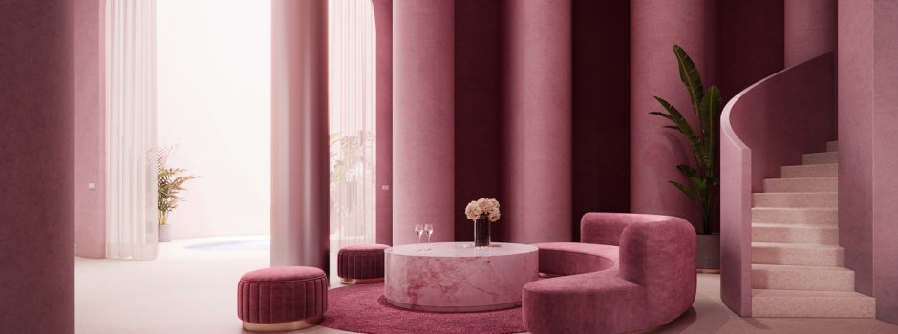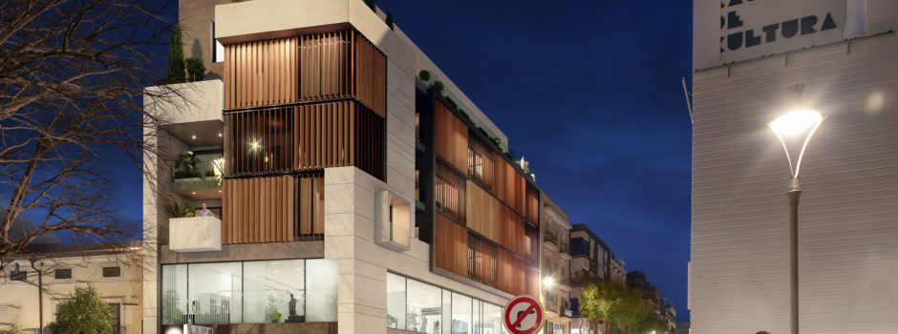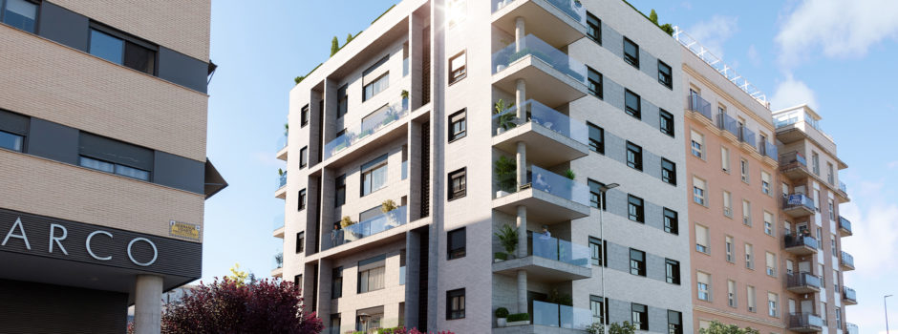Tag
Corona
Date: 17 Ene 2025
Comment: 0
Pellet
INFORMATION Client: Anzur de Molduras Interior Design and Art Direction: Alex Ruano CG: Alex Ruano Quite often a customer asks for something surprising, something that I do not usually do, or even never have done. In this case, they asked me to make a pellet bag of wood, the perfect format for being sold as fuel for domestic heating stove. So after a little bit of R&D, I ended up delivering these renders. Honestl
Read MoreDate: 04 Ene 2025
Comment: 0
Tags: 3d, 3dsmax, Altecnic, Badajoz, bedroom, cocina, Corona, decoracion, decoration, dormitorio, exterior, Hana, interior, kitchen, living room, patio, pergola, pool, residencial, residential, salón, terrace, terraza, WC
Hana Residential
INFORMATION Client: Altecnic Interior Design and Art Direction: Arias y Ramos Arquitectos & Alex Ruano CG: Alex Ruano Hana Residential. Located in Huerta Rosales, one of the areas with the most growth and future potential in Badajoz city. Complete project with exteriors, garden, and community pool, interiors, and 360-degree views. Please click on the 1st image for some 360º views. No plugin needed, just your brow
Read MoreDate: 15 Abr 2024
Comment: 0
Senda Interiors
INFORMATION Client: Arias y Ramos Arquitectos & Famdoral Interior Design and Art Direction: Arias y Ramos Arquitectos CG: Alex Ruano A couple of years ago I finished and delivered the exterior of Senda Building in Don Benito, Badajoz, Spain. It was a quite challenging integration. This year I was asked to produce some interiors of that same building, now that the construction works (and sales) are imminent. I hop
Read MoreDate: 01 Abr 2024
Comment: 0
Tags: 3d, 3dsmax, Anzur, Corona, decoracion, decoration, dressing room, interior, madera, Pedro, vestidor, wardrobe, wood
PC Dressing Room
INFORMATION Client: Pedro C. Design and Art Direction: Pedro C. & Alex Ruano CG: Alex Ruano It’s not usual that a client become a friend, but this is the case. After many years working for him (or the company he works for, I should say), I’ve helped him to re-decorate his house with several interiors. This is one of them, a dressing room using wooden wardrobes manufactured by his own company. I hope y
Read MoreDate: 06 Mar 2024
Comment: 0
Reyes Pharmacy
INFORMATION Client: Arias y Ramos Arquitectos Design and Art Direction: Arias y Ramos Arquitectos CG: Alex Ruano It’s a long time since I posted my last project, and even though it may seems I’ve taken a veeeery long vacation, I haven´t. Proof of that is this small project, finished and delivered several months ago. Reyes Pharmacy, located in Don Benito (Spain). Quite a challenge that night integration! &
Read MoreDate: 27 Jul 2023
Comment: 0
Tags: 3d, 3dsmax, ambientes, Anzur, Corona, decoracion, decoration, doors, interiores, interiors, molduras, puertas, scenes
Anzur
INFORMATION Client: Anzur de Molduras Design and Art Direction: Pedro Cidoncha CG: Alex Ruano During the last few years I’ve colaborated with Anzur de Molduras doing hundreds of images. Mainly doors and several other pieces they needed for their catalogs. In this ocasion, they asked for full CG scenes to show several models of doors in a real environment. So, following their instructions and references, this is
Read MoreDate: 15 Feb 2023
Comment: 0
Tags: 3d, 3dsmax, apartamentos, apartments, ARRA, Benito, condo, condominium, Corona, Don, edificio, hospital, integracion, integration, Madrid, parque, restaurant, restaurante
Madrid Apartments
INFORMATION Client: Arias y Ramos Arquitectos Design and Art Direction: Arias y Ramos Arquitectos CG: Alex Ruano Another project I’ve been working on, finished and delivered several months ago. Madrid Apartments building, located in Don Benito (Spain), next to Parque Hospital.
Read MoreDate: 12 Sep 2022
Comment: 0
Senda Building
INFORMATION Client: Arias y Ramos Arquitectos & Famdoral Interior Design and Art Direction: Arias y Ramos Arquitectos CG: Alex Ruano One of the latest projects I’ve been working on, finished and delivered a couple of months ago. Senda Building in Don Benito, Badajoz, Spain. It consisted in a quite challenging integration, and several 3d plans. During the last 20 years I guess I’ve done over a TRILLION of th
Read MoreDate: 04 Ago 2022
Comment: 0
Field shelf
INFORMATION Client: 95 Estudio Design and Art Direction: Alex Ruano CG: Alex Ruano In order to show some mood for one of their projects, I made several look & dev renders for 95 Estudio. This one passed the final test. BTW, you can buy the iron shelf 3d model HERE.
Read MoreDate: 03 Jun 2022
Comment: 0
Kitsch
INFORMATION Client: Cruz Corrales Interior Design and Art Direction: Cruz Corrales CG: Alex Ruano Manoli Cruz from Cruz Corrales Estudio de Arquitectura asked me for help with her Master’s Dissertation, in order to visualize her vision of this space, the restoration of an old factory. Watching her sketches, plans and references, I just couldn’t say no. Without any doubt, one of the most unique projects I&
Read MoreDate: 03 May 2021
Comment: 0
Tags: 3d, 3dsmax, apartamentos, apartments, ARRA, Banesto, Benito, building, Corona, Don, edificio, España, exterior, Groizard, integracion, integration, Plaza, Spain, square, tourism, touristic, turismo, turísticos
Edificio Plaza
INFORMATION Client: Arias y Ramos Arquitectos Interior Design and Art Direction: Arias y Ramos Arquitectos CG: Alex Ruano One of the latest projects I’ve been working on, finished and delivered a couple of months ago. Located in downtown Don Benito, just in front of Rafael Moneo’s Cultural Arts Center.
Read MoreDate: 12 Dic 2020
Comment: 0

